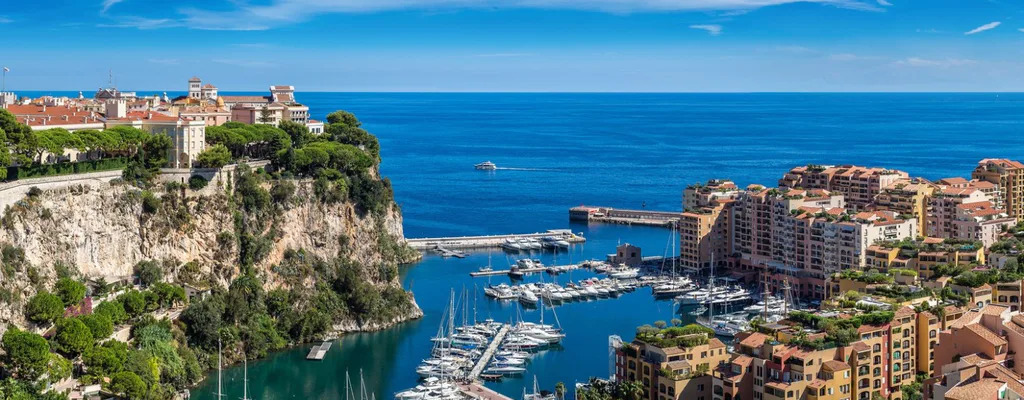ONE MONTE-CARLO BUILDINGS AND HÔTEL DE PARIS WORK IN PROGRESS
by Eleonora Pedron with G.Errico MONACO. Major innovation in Monaco include the future hospital and the extension at sea. In the meantime, the vast program of renovation and restructuring launched in 2014 in the Place de Casino area is almost completed. The redesign of the Hôtel de Paris, flagship hotel of the Monte-Carlo group Société des Bains de Mer, and the construction of the group of buildings One Monte-Carlo mobilizes 80 people for engineering, up to 700 workers for the Hôtel de Paris, and 350 for One Monte-Carlo. This army is necessary to develop 60,000m² of the old Winter Sporting, renamed One Monte-Carlo, and 55,000m² of the palace. One Monte-Carlo mixed-use project redevelops the site previously occupied by the Sporting d’Hiver building, located next to the Place du Casino in the very heart of Monte Carlo. Bounded by the Hôtel de Paris, the Hôtel Hermitage and the neighboring Petit Afrique park, the old building block dominated the streetscape but offered little public access through the site. Rogers Stirk Harbour + Partners (RSHP) have designed a series of mixed-use pavilions creating a very permeable new city quarter that will provide high end residential, retail and restaurant accommodation, office and conference facilities as well as an art gallery within a landscaped public realm. This key location in Monte Carlo is reasserting its historical role in the economic, social and cultural development of the Principality. The newly created central street connects from the Hôtel de Paris to the Petit Afrique park creating an enhanced sense of place. With the aim of bringing the informal character of the park into the scheme the new street is enlivened by rich landscaping, casual seating and vertical planting on the residential pavilion facades. The organization of the elegantly curved residential pavilions is modular and flexible, offering opportunity for a wide range of apartment fit-out options. A generous retractable façade system allows the interior living quarters of each apartment to transform into an external living space, also maximizing extraordinary views of the city, the Mediterranean and the mountains. Deeply recessed glazed circulation cores between each pair of buildings act to mitigate the impact of the pavilions from the massing point of view. Light wells between the pavilions allow daylight to filter into the landscaped courtyards adjacent to the conference facilities located below ground. The locally renowned Salle des Arts from the original Sporting d’Hiver building has been reinstated as the heart of the conferencing facilities. These facilities are made up from a comprehensive suite of rooms providing a flexible multi-use amenity in a central location. The new art gallery, submerged within the Petit Afrique park, can be joined to extent these public facilities further, but is to operate as an independent destination gallery for most parts of the year. The moving of the Carré d’Or stores to the Pavillons delayed the destruction of the building by six months in 2014. Which was not the most delicate step.

“The most perilous thing about this project is that we dug up to 35 meters. Our main fear was to find cavernous gypsum that would have had to be filled,” commented Daniel Lambrecht, real estate director at the SBM, ” but Monaco’s patron Saint Devote has been with us!”. In the 35 meters dug, apart from floors of car parks, will be sheltered a technical platform, the bakery and the central pastry offices. And a large conference room. The stucco decorations of the Rococo Room have been molded for an identical reconstruction. One Monte-Carlo will host a series of luxury shops at the foot of its seven buildings. Today, at the pace of the construction site, the workers climb a floor every three weeks. “Without major problem we are in line to deliver this new Monte Carlo, as planned, at the end of the year 2018.”

As for the Hôtel de Paris, scheduled to fully reopen in September 2018, it remained open during the renovation period with 53 rooms and suites. Renovation concerns the whole of the establishment, with restructuring both of public areas and of service facilities. Total capacity will remain similar to the present figure, while the surface of rooms and suites will be greater and the proportion of suites increased, thanks to the restoration of Beaux Arts and Casino’s wings, identical to the 1909 historical design. The Rotunda wing, destroyed and rebuilt identically, will open before summer 2018. The historic facade of the hotel facing the Café Paris remains intact, like the legendary Lobby and Cellar, and emblematic establishments, such as the American Bar, the Salle Empire, the Louis XV and the Grill. The renovation and restructuring program launched in 2014 will allow Place du Casino to continue to stay at the forefront of the expectations of the increasingly demanding clientele of palaces and in the long run it adds a new dimension to the dream of François Blanc, of “a hotel that transcends anything created so far”. Another major challenge for the coming months: add an extra level to the Casino wing of the building, overlooking the square. The floor will house a unique suite of 600 square meters with swimming pool, hidden from view of pedestrians, because partly hidden by the domes of the facade. “For this project, we also had to review the scope of the initial pillars of the building, able to support this new weight,” says Daniel Lambrecht, real estate director of the SBM. In accordance with the commitment of SBM in terms of sustainable development, the project is part of the BREEAM (Building Research Establishment Environmental Assessment Method).

In the footsteps of their historical predecessors Jules Laurent Dutrou and Edouard-Jean Niermans, the architects Richard Martinet and Gabriel Viora were entrusted with perpetuating and sublimating the spirit of the Hôtel de Paris, while anchoring it to the 21st century, so that the legend continues…





